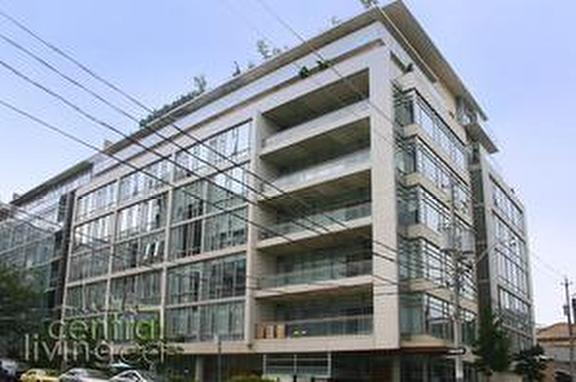Loft Profiles
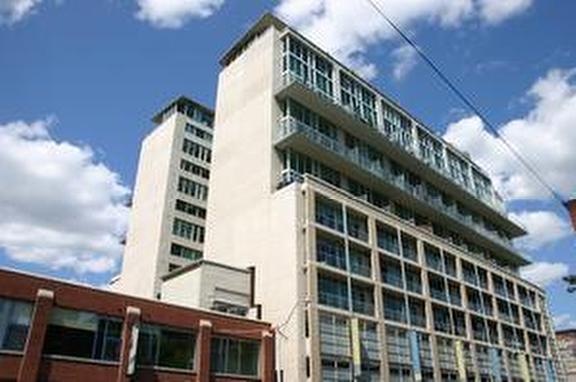
388 Richmond Street West Toronto
The District Lofts
The District Lofts are located in the heart of the Fashion and Entertainment Districts. This convenient location is steps to trendy Queen Street shopping and restaurants and world class entertainment. This 14 storey, 148 unit building features a unique 2 tower design with a courtyard and outdoor gardens on the 4th floor.
Its non-conventional 2 tower design promotes natural ventilation and enhances daylight.
Features; fantastic views, 10 foot ceilings, open concept kitchens, Juliette balconies and terraces, plenty of visitors parking.
Spacious one bedroom, two bedroom, and two story lofts. Sizes range from 614 square feet to 2000+ square feet penthouses.
19 Brant Street & 23 Brant Street
The Quad Lofts
These luxury lofts are located in the historic King West district. Their convenient location is surrounded by some of the city’s best restaurants, theatres, furniture shops and design studios. The Queen, King and Spadina Streetcars are all around the corner.
This Cresford project features stylish and modern designs, 10 foot exposed concrete ceilings with beautifully polished concert floors, huge factory windows, outdoor space, granite counter tops, ultra contemporary washrooms and plenty of ensuite storage.
“Designer coffee. Heavenly Bakeries. Shops that cater to the fashionista in all of us. New age galleries. Chefs du jour. Clubs. Harbourfront or to Chinatown. Take the streetcar to the High Park. Stay at home with friends or hit the town. Shop. Relax. Work at home or work at work. The choice in unlimited. The style in infectious.” from; www.quadlofts.com
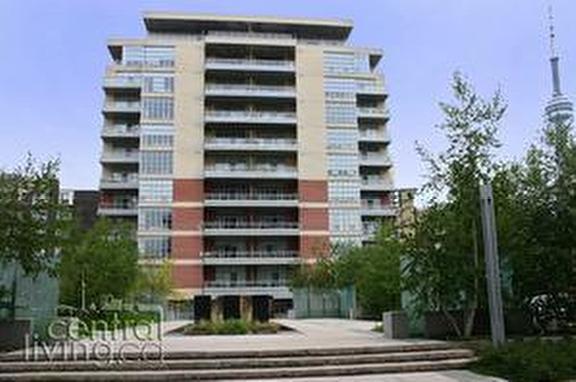
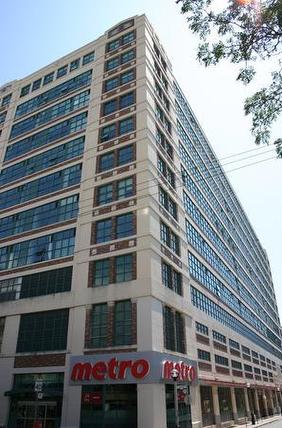
135 Dalhousie Street & 155 Dalhousie Street
Sears Merchandise Lofts
This 1929 Historic Art Deco landmark on the waterfront is one of the biggest and best award winning conversions. Its fantastic location offers waterfront / park living with a short stroll to trendy King West shopping and entertainment.
Features like huge windows and a U-shaped structure helped bring natural light into the working areas of the factory. Thank to this smart design these lofts have bright and functional layouts.
The hard loft converted section is from the 1st to 5th floor and features massive 13-14 foot ceilings with mushroom style cement pillars.
The new addition from the 6th to 9th floor houses the soft lofts double level layouts and 17 foots ceilings and windows.
Building amenities include fitness centre / spa, gym, Jacuzzi, lounge and huge event room with kitchen for catering.
29 Camden Street Toronto
Camden Lofts
Step inside this industrial style boutique loft. This is ”small street Central Living” that’s steps to all the amenities your heart could desire. The exterior design elements make this building feel very much like an authentic conversion from an old warehouse / factory.
With its huge bright factory style windows, polished concert floors, exposed concert ceilings, suspended spiral air ducts and sliding doors this 59 unit loft has all the high demand features in a high demand area.
These 6 storeys house;
-2nd to 6th floor single level 1 or 2 bedroom units
-7th & 8th floor has eight tremendous penthouses with terraces
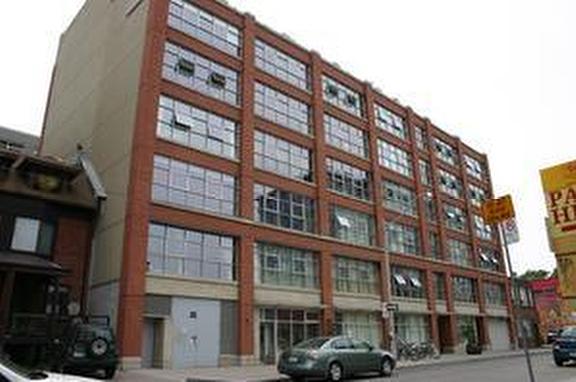
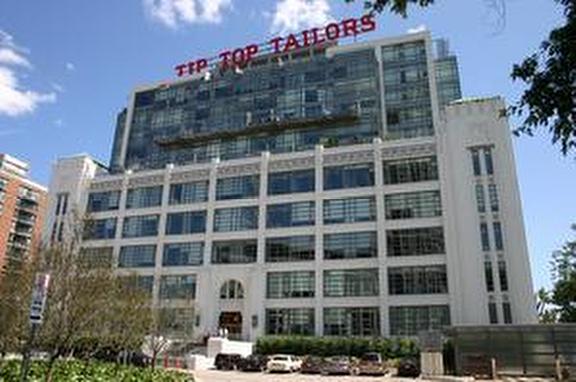
637 Lakeshore Blvd West
The Tip Top Tailor Lofts
This 1929 Historic Art Deco landmark on the waterfront is one of the biggest and best award winning conversions. Its fantastic location offers waterfront / park living with a short stroll to trendy King West shopping and entertainment.
Features like huge windows and a U-shaped structure helped bring natural light into the working areas of the factory. Thank to this smart design these lofts have bright and functional layouts.
The hard loft converted section is from the 1st to 5th floor and features massive 13-14 foot ceilings with mushroom style cement pillars.
The new addition from the 6th to 9th floor houses the soft lofts double level layouts and 17 foots ceilings and windows.
Building amenities include fitness centre / spa, gym, Jacuzzi, lounge and huge event room with kitchen for catering.
50 Camden Street Toronto
The Sylvia Lofts
Good value Central Living! This low-rise 55 suite boutique building is situated on a quiet street corner in the Fashion & Entertainment district. With Chinatown around the corner and King West shopping and Entertainment down the street this is area is the pinnacle of convenience.
The units feature smart rolling walls that create privacy in an open concept loft. It’s perfect for more intimate spaces. Large loft style windows let in lots of light, 9 foot ceilings, step-up Juliette balconies.
The building amenities include roof top green space, party room and exercise room.
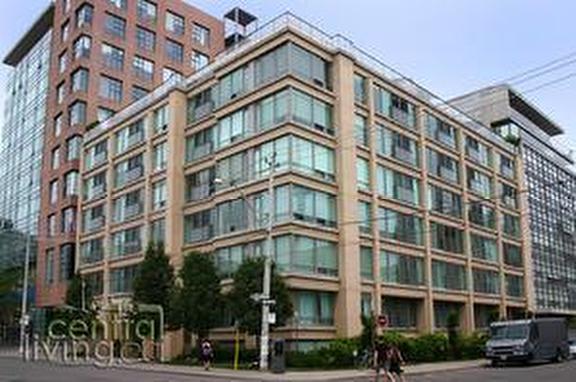
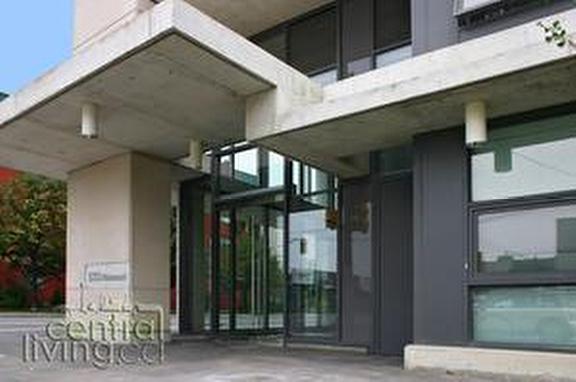
533 Richmond Street West Toronto
Five Nine Lofts
This 10 storey, 52 suite boutique soft loft is situated between two vibrant and eclectic neighbourhoods. The King West & Queen West neighbourhoods immerse you in local coffee shops, boutique stores, topnotch restaurants and entertainment.
This industrial style structure of glass, steel and concrete features open concept lofts with exposed concrete walls and ceilings, huge 9 foot windows, sliding barn-style doors, hardwood floors, quartz counters, top of the line appliances and designer kitchens and bathrooms.
Lofts ranging in size from approx 471 square feet to 2,200.
66 Portland Street Toronto
66 Portland Lofts
The perfect mix of Central Living and modern boutique style. Located in the heart of the trendy King West district this 9 storey 85 unit soft loft offers a perfect mix for all urbanites.
Inside the units feature; 10 foot exposed concrete ceilings and columns, floor to ceiling windows, engineered hardwood or polished concrete floors, large balconies and terraces with great views, modern bathrooms and kitchens.
Raved about restaurants and entertainment including, Lee, Susur, Thuet Bakery, the Brant House and the Devil’s Martini are all around the corner.
Dance, dine, and enjoy Central Living in style.
